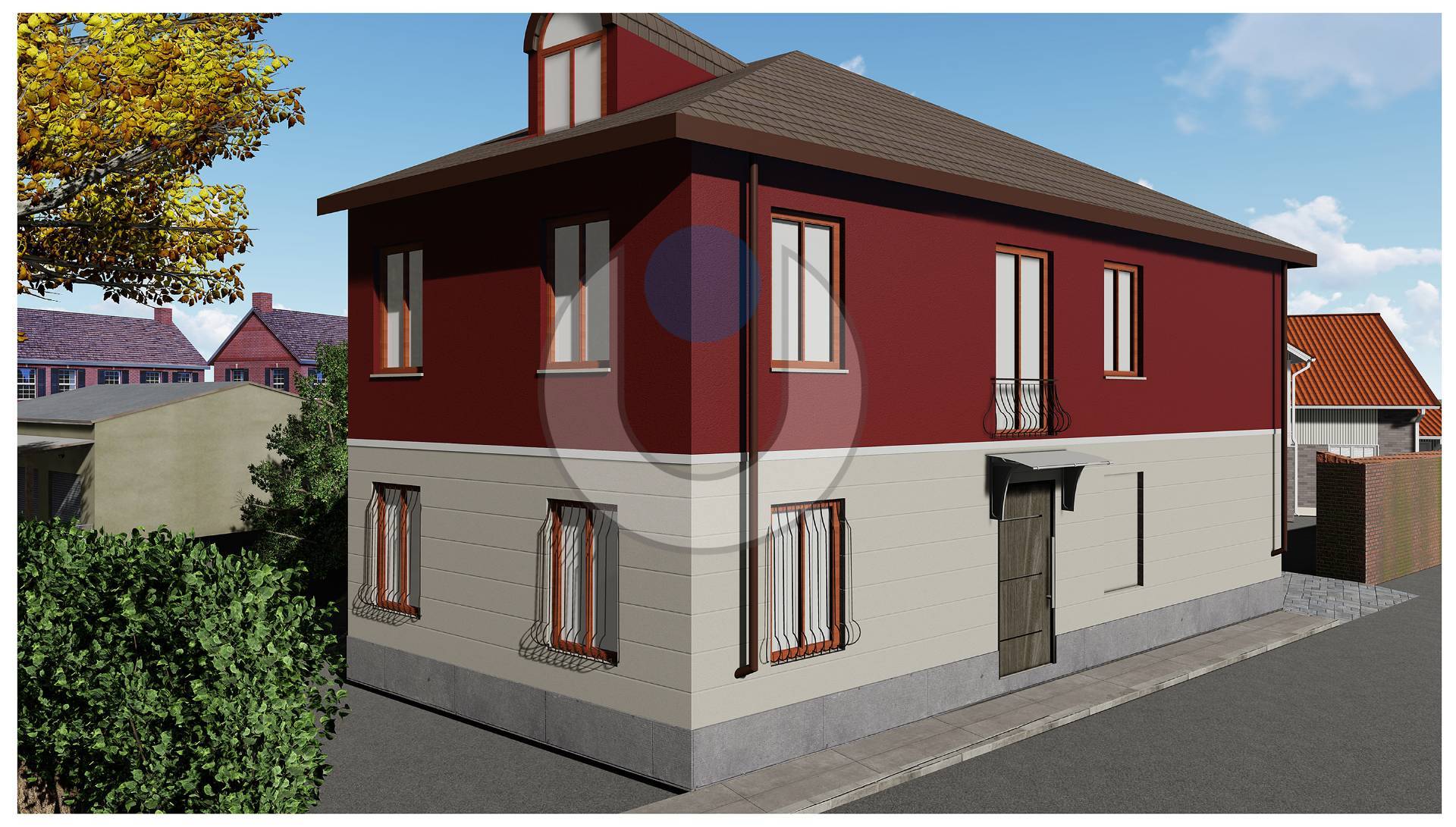Independent building totally to be restored, free on four sides, with a small inner courtyard, in a semi-central position, on the corner of Via Cavour with Via Filippo Cavaglià, not far from the Cavour park.
The building is spread over three floors and with a renovation it is possible to easily obtain three apartments of various sizes with three car garages, as shown by a recent feasibility study carried out by an architect appointed by the property.
The total area obtainable with the renovation is c.ca 300 square meters, including c.ca 70 square meters of habitable attic and c.ca 50 square meters of the three car garage.
Of course, various other design solutions are possible, ranging from single-family buildings to semi-detached houses, up to mixed use for commercial activities and offices.
The images attached to the card are related to the hypothesis of restructuring carried out by the architect in charge of the property.
Energy Class
EP glnr: 275.15 kwh/m²
Properties details
 Rooms
14
Rooms
14  Bathrooms
2
Bathrooms
2  Construction
1950
Construction
1950  Floor
Floor




