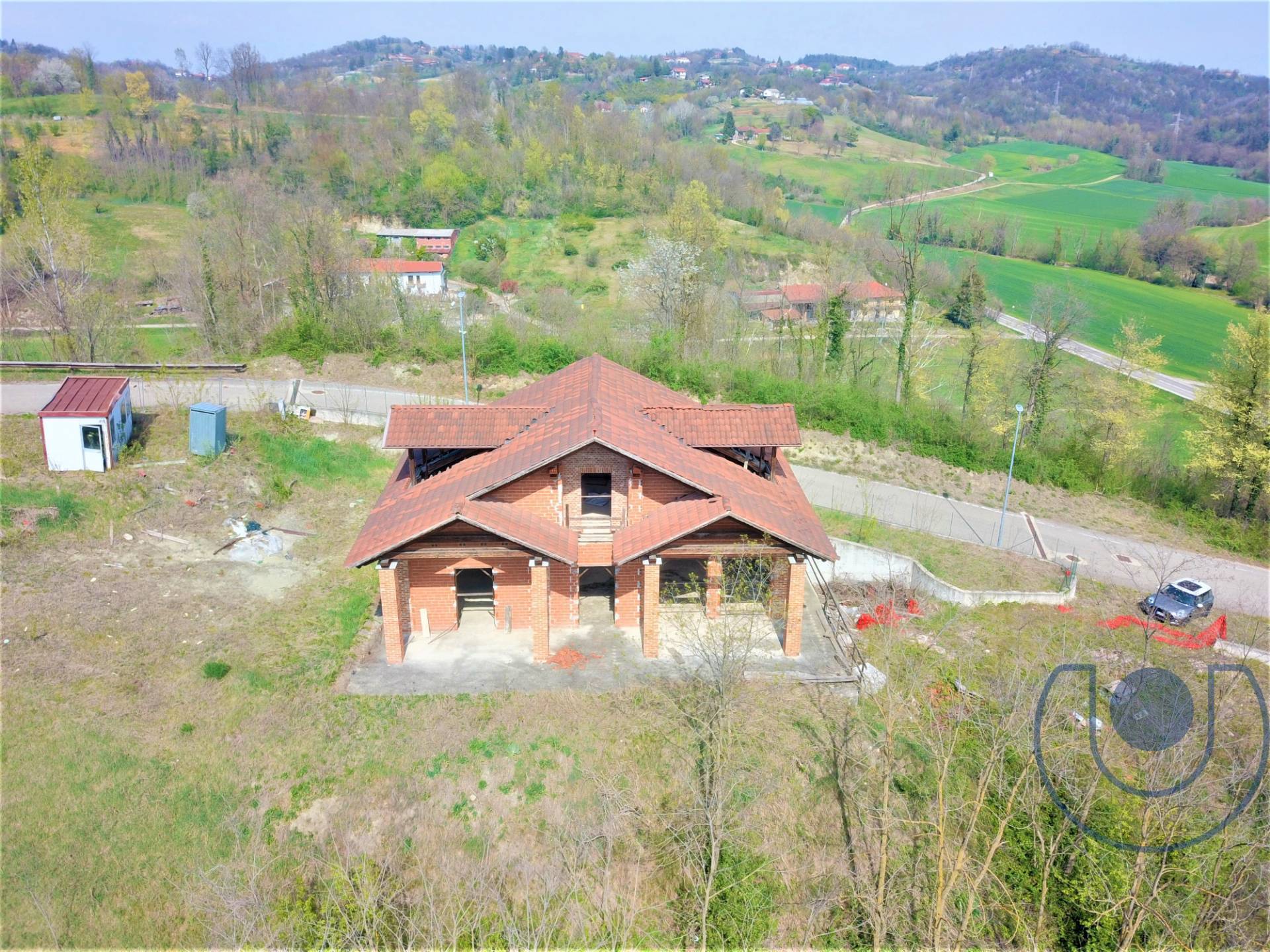Lying on the verdant hills, a short distance from Chieri, a newly built Villa is proposed inserted in a context of only recently built Villas.
The property currently has the supporting structure, therefore you have the opportunity to distribute the spaces and the various rooms according to your needs.
The project, totally customizable, includes an entrance to a large living room with dining room and adjacent exits to the garden and porch. The whole room is exposed to the south and therefore very bright. We still find a kitchen, two bedrooms and a bathroom. Upstairs there is the possibility of creating two more bedrooms and an additional service. A fully insulated roof with exposed beams is planned.
The garage area has a capacity of about three cars. There is still an evacuation room to be used as a rumpus room, cellar and boiler room. The basement area was designed for daily use in fact all the perimeter walls are insulated and equipped with a cavity, all to make full use of the spaces and to have healthy and healthy environments.
The property is completed by a garden measuring approximately 2,450 m2.
EXCELLENT SOLUTION FOR THOSE WHO WANT A NEW CONSTRUCTION HOUSE SUITABLE FOR ENERGY SAVING, IN AN AREA OF PARTICULAR INTEREST.
WE BUY YOUR PROPERTY DIRECTLY!
Do you want to Sell your house? Contact us for a FREE, NO COMMITMENT evaluation!
Visit our WEBSITE and our SOCIAL MEDIA to stay updated on our proposals and news from the real estate world!
This announcement does not constitute a contractual element.
Energy Class
EP glnr: 175.00 kwh/m²
Properties details
 Rooms
8
Rooms
8  Bathrooms
2
Bathrooms
2  Heating
Heating
 Construction
2023
Construction
2023  Floor
Floor
 Garage
Garage





