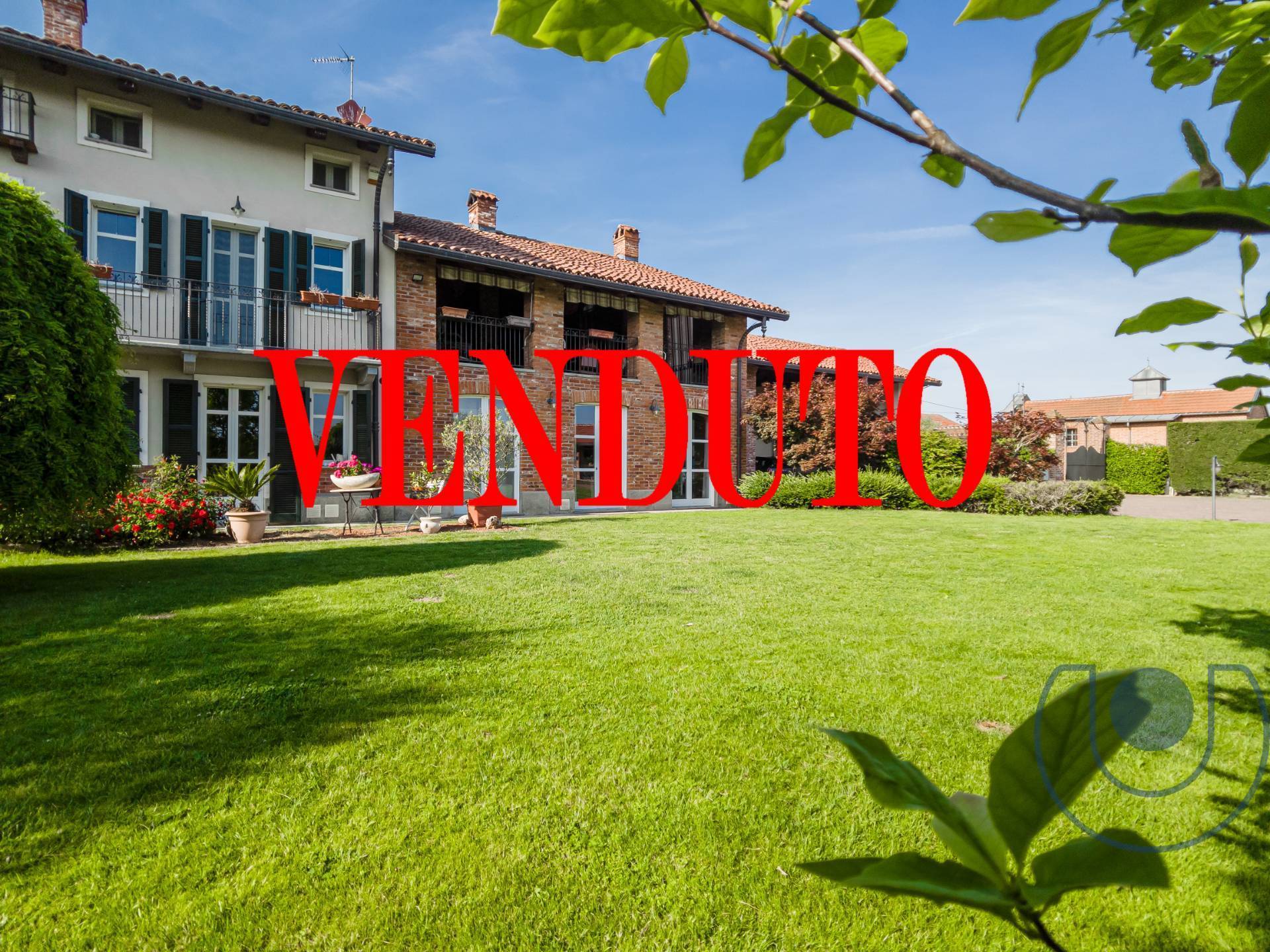Live in tranquility in an exclusive context, but at the same time not far from the city! This was the desire that the owners of this residence achieved by renovating what was a nineteenth-century farmhouse already of high quality for its characteristics and elegance.
The highly strategic area for those looking for a farmhouse located in the middle of the greenery away from prying eyes but above all just a few minutes from the center of Chieri and very close to the "Il Gialdo" shopping center
As soon as you cross the gate you realize the elegant style of the property and the context far from the classic standardized property.
The porphyry paths that lead to the house and the beautiful garden frame the property, from which it takes on an even more rural appearance, giving a great feeling of peace and well-being while fully enjoying the elegance of the property.
The house, of generous dimensions, is currently divided into two living units communicating with each other. The large living room has a strong impact, with exposed beams and the highest quality materials that we find throughout the rest of the property.
The elegant garden makes this property unique.
The Villa is spread over two levels, plus an attic floor for a total surface area of approximately 570 m2. On the ground floor the living area which is composed of a large kitchen with fireplace, large living room of approximately 77 m2 with thermo-fireplace, conversation area, large bedroom, bathroom, laundry room, cellar and technical room.
On the first floor we find a double master bedroom with fireplace and personalized bathroom with jacuzzi, and three further double bedrooms with further bathroom. The jewel in the crown, also located on the first floor, is an eat-in kitchen with a combined living room of 27 m2 with a large window overlooking a loggia of approximately 70 m2 overlooking the entire mountain range.
The attic floor is composed of two large rooms, of 85 and 65 m2 respectively, with an under-beam height of 3.75 m with exposed beams and perfectly insulated in order to optimize all management costs, as well as providing excellent savings. energetic.
Adjacent to the main house we still find a shed of approximately 100 m2 with capacity for 5/6 cars.
In front of the main house, there is an annex used as a tool shed and a room equipped for the preparation of a swimming pool with already set up systems. The unit is on two levels, with a floor area of 60 m2 and a large terrace.
The 80 m2 brick pergola, used as a barbecue area, is pleasantly enriched and decorated with flowers and climbing plants.
The entire property is surrounded by land of approximately 2000 m2, completely flat and entirely enclosed by original exposed brick walls, built with an irrigation system plus an additional system with a robot for cutting grass in total autonomy.
Furthermore, the property has a working well with a characteristic rose garden where you can draw water and water the garden at no cost.
Overall, on a structural level, the farmhouse is in excellent condition.
In the peculiar and scrupulous renovation which took place in 2006, the careful conservative interventions and the presence of many original architectural elements (such as the exposed wooden beams, the original terracotta floors and the period doors) give prestige and uniqueness to the residence.
The property is of particular interest as it can easily be divided into two residential units.
THE PROPERTY IS A RARE OPPORTUNITY FOR THOSE WHO INTEND TO LIVE IN A CONTEXT OF ABSOLUTE VALUE AND LIVING COMFORT.
If you were fascinated by this property, contact us for further information or visits!
WE BUY YOUR PROPERTY DIRECTLY!
Do you want to Sell your house? Contact us for a FREE, NO OBLIGATION evaluation!
Visit our SITE and our SOCIAL MEDIA to stay updated on our proposals and news from the real estate world!
This announcement does not constitute a contractual element.
Energy Class
EP glnr: 152.53 kwh/m²
Properties details
 Rooms
11
Rooms
11  Bathrooms
7
Bathrooms
7  Heating
Heating
 Garage
Garage








