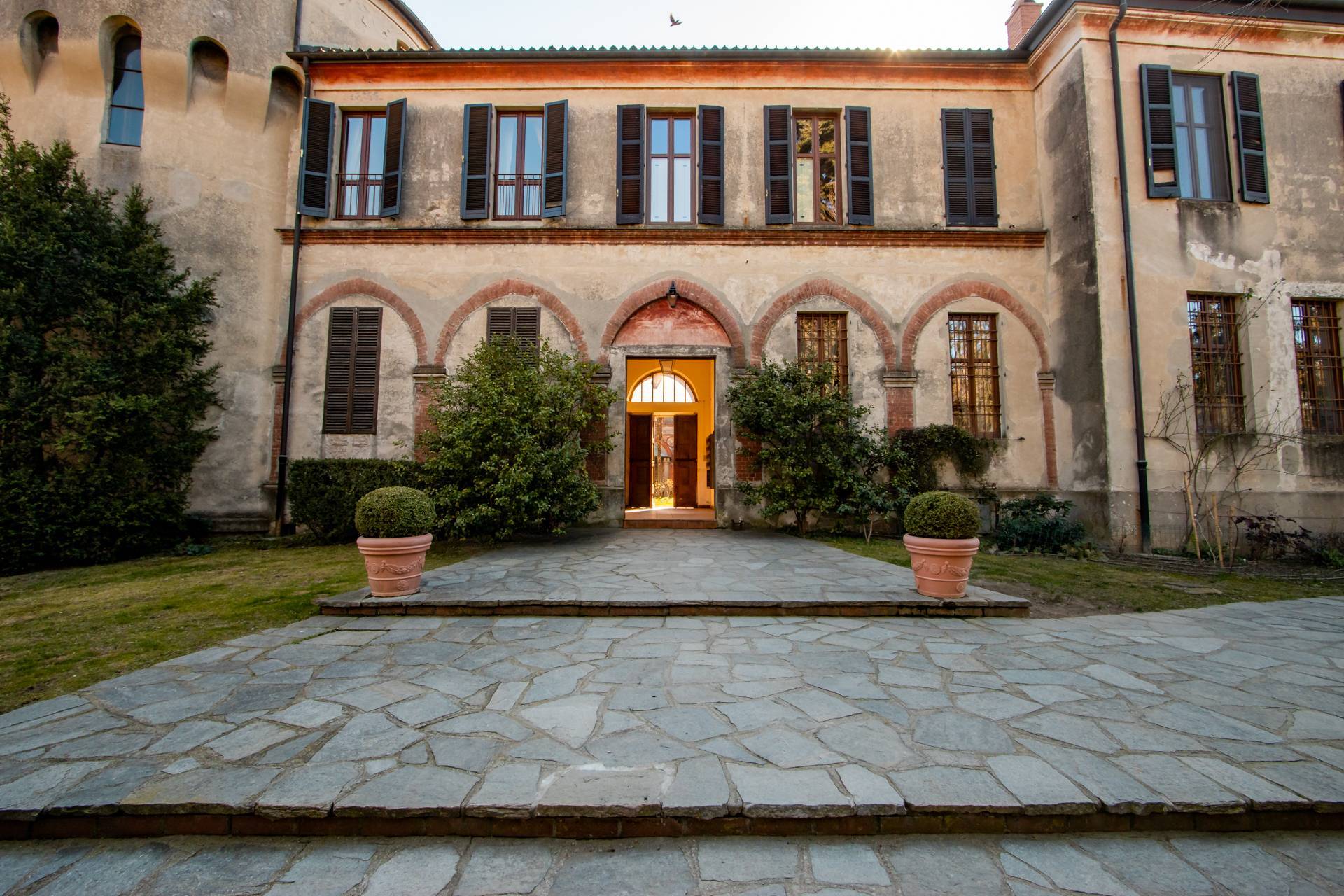Castelvecchio, a unique place of its kind, is surrounded by a park of almost 4 hectares facing South East, planted with woods and orchards.
The garden facing the south facade has a historic traditional layout with a grape pergola surrounding it.
Castelvecchio is divided into 10 apartments, most of which are occupied by the inhabitants who originally renovated it; The turnover is however very limited and selected, being the place much loved by its inhabitants and is controlled by the caretaker's house located at the entrance of the estate.
The apartment in question is located in the east sleeve and includes a tower for three levels overlooking the cloister and to the west with the gallery, to the east with the staircase and on the south side towards the condominium garden from which you can enjoy a splendid panoramic view of the plains and the Alps.
The apartment is spread over three main levels and is made up of two areas divided by the gallery, where the main entrances are; on one side the upper floor reached by the spiral staircase known as the sleeping area consisting of three bedrooms, a floor living room and a toilet and at the other end of the gallery a living room, a bedroom and a toilet. On the lower floor, the large eat-in kitchen and the laundry room with the cellar.
At the end of the gallery there is a guest bathroom. The heating system is centralized as well as the production of domestic hot water.
The property is subject to a bond from the Superintendence for environmental assets.
In the Castelvecchio there is a condominium that owns the surrounding park, the caretaker's house and the church that can be used for meetings and other activities.
It is possible, compatibly with the rest of the condominiums, to identify areas for individual gardens.
Present a splendid condominium environment called Cantinone, a large room with a cross ceiling available to condominiums for dinners and parties. To this end, there is a notice board located near the entrance to the cloister that allows information on use to be communicated to the condominiums.
For those who wish to have a timeless refuge where they can spend their holidays in the countryside with large open spaces and in any case not far from the city. A choice, a style, giving freedom to one's character.
A splendid opportunity only for connoisseurs.
Description of the site and the findings:
The building looks like a quadrangular building, with two cylindrical towers, placed on the south-east and north-east corners. The current layout is certainly far from that of the castle rebuilt by Landolfo in 1037, of which we have no information.
Apart from the latest additions, most of the present complex dates back to the late 15th century. Filippo Vagnone was the author of the first restoration, around 1490. The oldest part is the southern one, facing Testona, with a cylindrical tower from the 11th century, in which, according to Olivero, pieces of brick and whole bricks could be seen of Roman origin. This is still today the strong element of the building on which the two floors of the building and a large basement facing the south side are entangled. The east wing is not formed by the usual succession of rooms, but only by a portico about three meters wide and by the gallery above; closed to the outside but equipped with large windows both towards the courtyard and towards the hill.
The chapel of San Martino with a single room and cross vaulting located in the ancient tower to the south-east underwent interventions. The transformation of the courtyard into a large porticoed courtyard, made up of ogival brick arches, supported by slender columns in local stone, is also due to the Piedmontese humanist; the cross windows decorated with terracotta frames, the round terracotta frames containing colored ceramics, in the Arobbian style, and the busts of Roman emperors are still due to the intervention of Vagnone.
Further changes occurred in the seventeenth and eighteenth centuries, when the building was used as a convent.
The west front looks like a large three-storey building with a wall reinforced by 5 large spurs, with rows of windows between which there are machicolations; at the top there are some dormers masked by pseudo-blackbirds. Also on the west side there is an underground room, with a cross vaulted ceiling, which opens directly onto the garden. The interior also has rooms with a cross vaulted ceiling. The current entrance is located on the north side, remodeled and actually built almost from scratch between 1900 and 1907 on a project by Eng. Enrico Mottura. The north-east tower in particular was built in imitation of the ancient one only in 1907 to house a chapel.
The castle has lost its fifteenth-century characteristic of a small private museum of the Vagnone: most of the Roman and early medieval marbles, placed on the ancient entrance door to the east at the ancient tower, as well as the terracotta that adorned the porticoed courtyard and the busts once placed in the garden, they have long been removed and are now kept in the Turin Museums.
Castelvecchio is currently a condominium, divided into large and luxurious apartments.
Energy Class
EP glnr: 469.00 kwh/m²
Properties details
 Rooms
8
Rooms
8  Bathrooms
3
Bathrooms
3  Heating
Heating
 Construction
1200
Construction
1200  Floor
Floor




